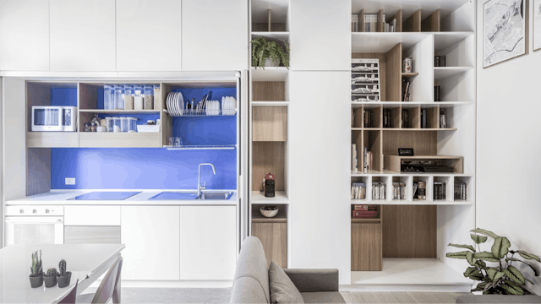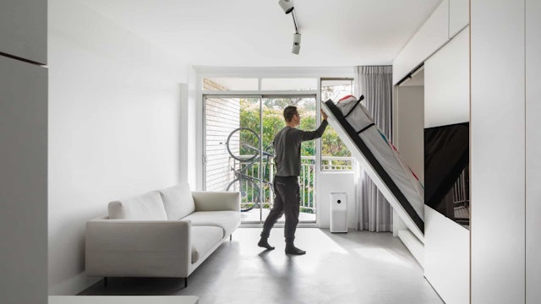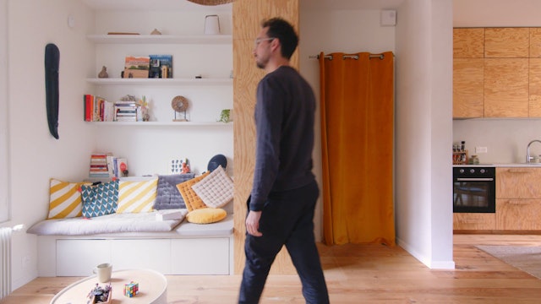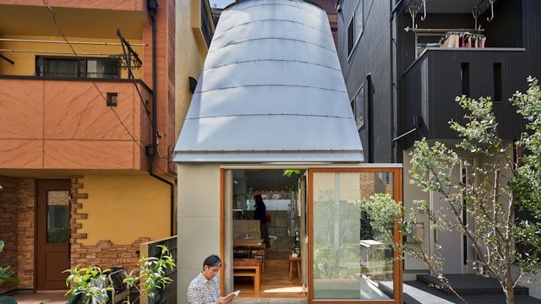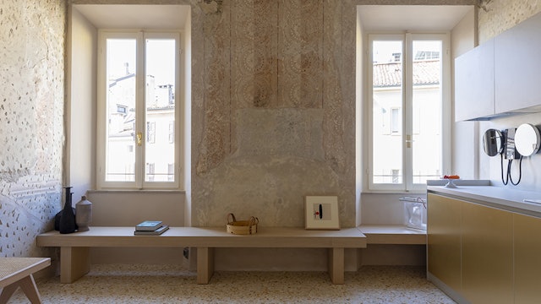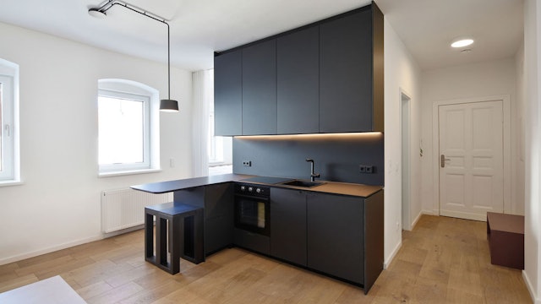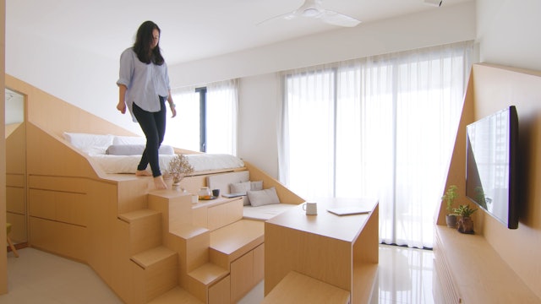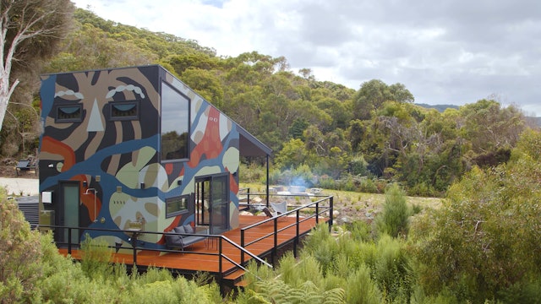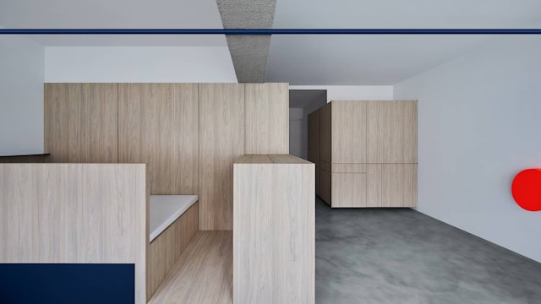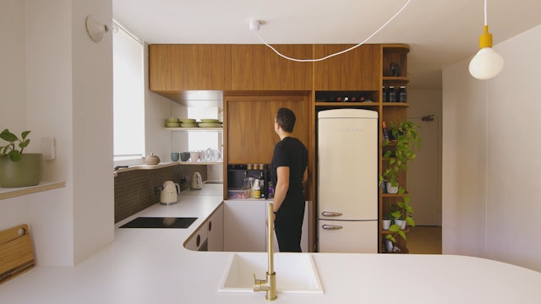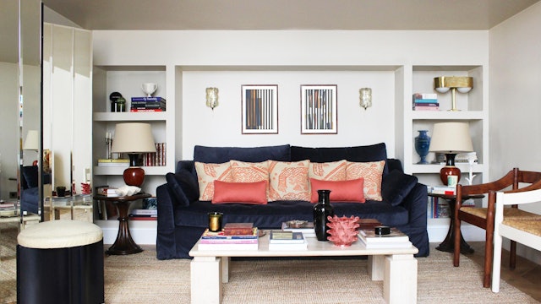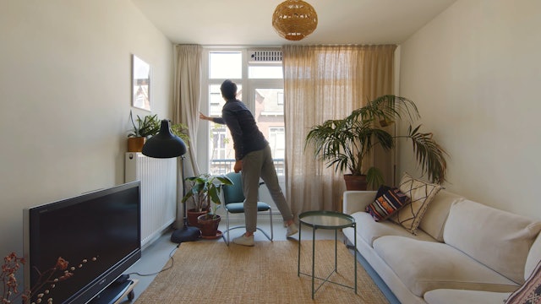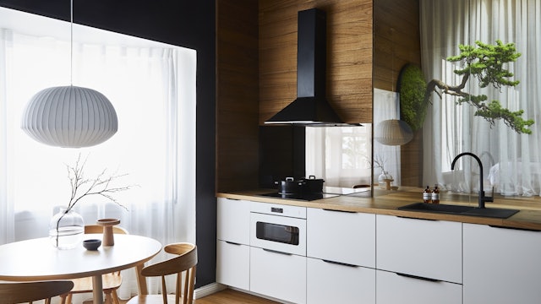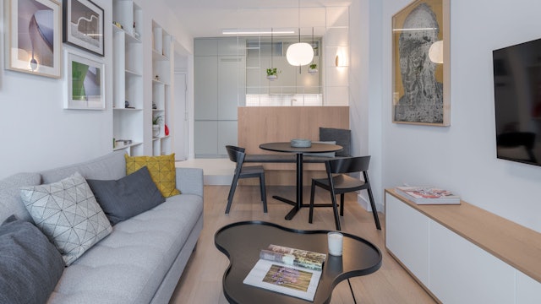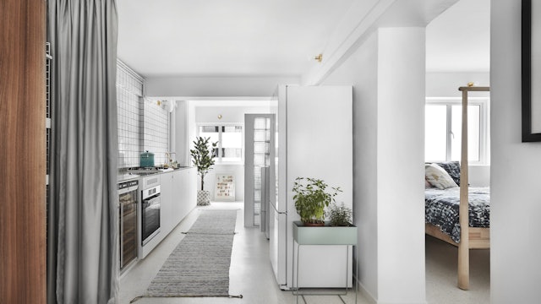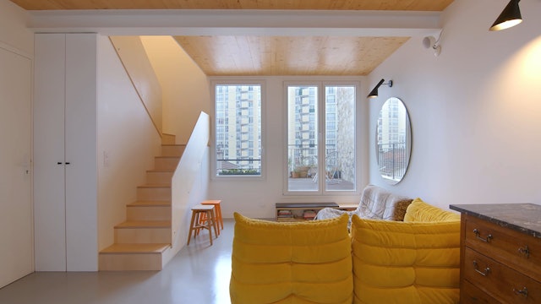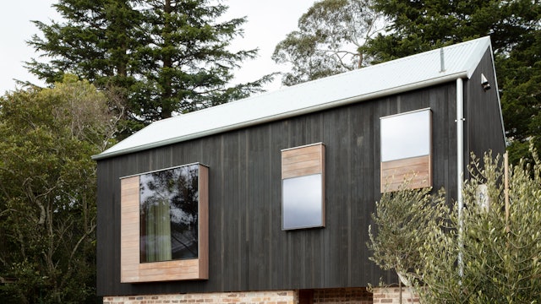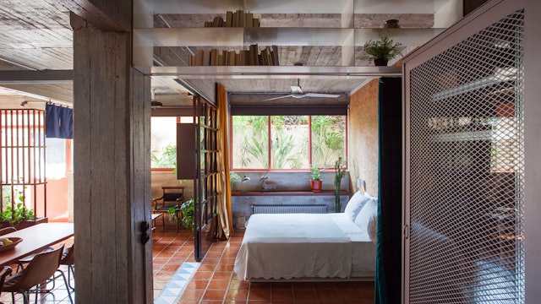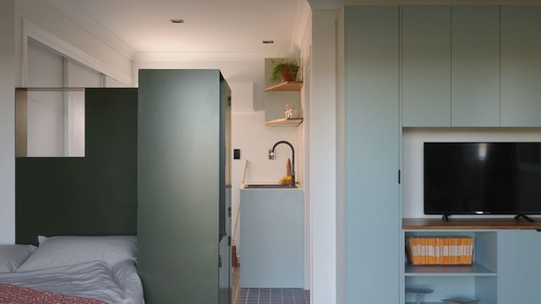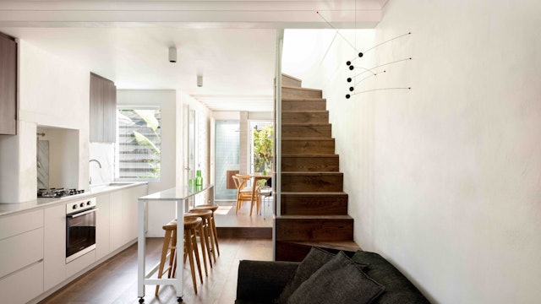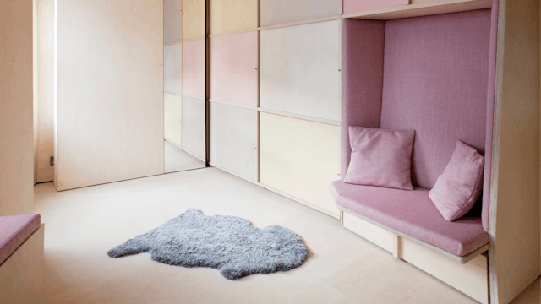-
Michelet
Located on the outskirts of Paris, this 50sqm apartment is home to a family of five. Once a run-down one-bedroom apartment comprised of multiple mono spaces including a separate kitchen, L’atelier – Nomadic Architecture Studio reworked the floor plan to create an elegant mix of open living and pr...
-
Love2 House
Set on a 31sqm plot of land in the central Bunkyo district of Tokyo, the uniquely shaped Love2 House belongs to Architect Takeshi Hosaka and his wife.
-
Monolocale EFFE
This 15th-century building is located in the city center of the historical city of Mantua, a Unesco Patrimonial Site in the Northern Italian region of Lombardy. The apartment is just 36sqm.
-
Flat Eleven
Flat Eleven was originally part of a larger home belonging to the parents of owner/architect Claudio Pierattelli, in a historic building opposite the famous Palazzo Pitti in central Florence. Creating a truly separate home, he added an independent entrance, and a kitchen, and opened up the space ...
-
Home in Akatsutsumi
With a population of 14 million people, space in Tokyo is limited and Architects are well-versed in devising simple, minimal ways of living comfortably with less.
Located just five minutes from central Tokyo, this 46sqm apartment is one of seven in the block built in 1979, each with a different ...
-
Micro Apartment Friedrichshain
This home is in the trendy Berlin neighbourhood of Friedrichshain. Designed by Architect Paola Bagna, the client had a clear idea of how he wanted to use the apartment, and his passion for cooking, art, and music needed to be catered for in a design that, despite the size limitations, allowed him...
-
Gradient Space
Nothing was removed by the design team in the creation of this apartment in Bukit Panjang, Singapore. Instead, Architect Woon Chung Yen from METRE Architects opted to add several custom elements. The most prominent new piece being a single sloped gradient containing a bed, a sofa, a working/ dini...
-
Jackie Winter Waters
Located in the small coastal village of Walkerville, 2.5hours south east of Melbourne, architect Imogen Puller has designed a simple 30sqm beach shack with adaptable spaces, multifunctional furniture, and ample storage.
-
Haut Marais
Located on the second floor of a 14th-century historic mansion, first converted into apartments in 1722, the 50sqm Apartment ‘Haut Marais’ is home to architect Thomas Fournier of Concina architecture et intérieurs who completely redesigned the apartment, restoring it to its former heritage glory.
-
Tiny Loft Amsterdam
Located inside a former public housing block in the quiet but central neighbourhood of Spaarndammer in Amsterdam, Tiny Loft is home to owner/architects Peter Canisius and Eline Degenaar of Studio Canisius Degenaar.
-
Project #13
Set on the top floor of a 34-year-old low-rise Singaporean public housing block, Project #13 by STUDIO WILLS + Architects is a creative reinterpretation of an original shophouse, splitting the unit down the middle instead of keeping the office at street level and the home above.
-
The Ryokan
The Ryokan is located in the heart of Manly, right in front of the famous Manly Beach, an iconic Australian beach frequented by tourists, surfers, and volleyballers.
-
Aginitou
Unchanged since it was first built in the ’70s, Aiginitou Street apartment, located in the popular east Athens suburb of Ilisia, was entirely remodelled by Do Designers into a practical, inviting, and contemporary home, with lots of storage space, custom-built furniture, and a cozy Scandinavian f...
-
Waterloo
Set inside a 1978 high-rise Housing Development Board building in Singapore, this once dark and segmented Waterloo Street apartment has been transformed by a multi-disciplinary design studio three-d conceptwerke into a bright, comfortable, and flexible space where the owners can live, work and play.
-
Paris Duplex Extension
Located near Paris’ Porte D’Ivry, Architect Olivier Menard of Archibien wanted additional space for his growing family without needing to relocate.
-
Little Black Cabin
It was love at first sight for Stewart Smith of Smith Architects when he saw this late 1800s workers’ cottage in Black Heath, in the Blue Mountains of NSW.
-
Tidy Space
Taking inspiration from the 18th Century Shaker movement’s belief in maintaining tidiness in their spaces, Raimana Jones of Atelier Jones Design created the aptly named Tidy Space using intuitive, meticulously crafted built-in furniture.
-
House in Newtown
Once narrow and dark, this 1930’s workers’ cottage was reimagined by Dean Williams of Architect George, maintaining its heritage charm and expanding the home from a tiny 30sqm to 60sqm with the addition of a second story.
-
13m2 House
Nina Tolstrup and Jack Mama, of Studiomama, discovered this unique 13 sqm space as a part of a series of projects exploring the potential for small-footprint living.



